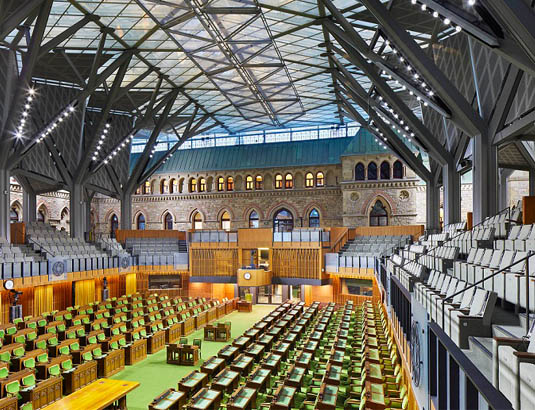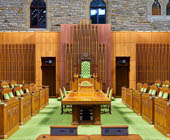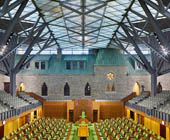 Photo: Tom Arban Photography Inc. |
Parliament of Canada$850M modernization and rehabilitation of Canadian Parliament’s West Block responds to enhanced functionality, public visits and high definition television (HDTV) broadcasts of Parliament sessions. Renovation efforts included design for a temporary House of Commons Chamber housed in the central courtyard of the Parliament buildings. Covered by an expansive glass roof, the space accommodates speaker gallery, government and opposition lobbies, press room and committee rooms. The glass roof covering the temporary legislator Commons incorporates acoustic and daylight control to support broadcast and recording requirements, live conversations and amplified speech. Extensive computer modeling has been used to quantify the location and amounts of absorptive surfaces required to control reverberant and reflected sound energy for both temporary and renovated Chambers. AD’s work has centered on assuring the highest quality acoustic environments and achieving excellent speech intelligibility for live, broadcast and recorded deliberations. AD’s team also addressed needed requirements for sound isolation and low background noise levels.
|
||||||||||||
|
|||||||||||||

