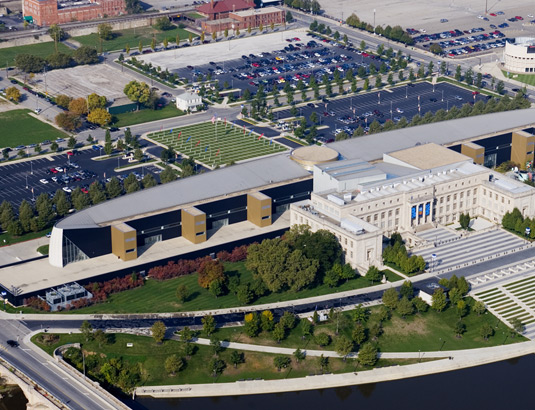 |
Center of Science & Industry MuseumNew 320,000 SF building provides a dynamic setting for education and exploration of modern sciences. Facility includes seven exhibit halls/galleries, giant screen theater, space theater, tv/radio studio, atrium/public assembly area, outdoor exhibition and activity areas, event rooms, café, meeting/classrooms, administrative offices and support spaces. As part of the exhibit design, AD’s team designed custom noise control enclosures for major HVAC equipment located directly within the exhibit halls. The enclosures enable the public to see the systems and equipment that keep the building running. Acoustic expertise also addressed control of the room acoustical environment within the theaters, exhibit halls, presentation, and education spaces. Noise control included noise levels generated by activity within occupied spaces and control of mechanical, electrical, and air distribution system noise and vibration throughout the facility. Design required close collaboration with AV system designers for theater spaces.
|
||||||||
|
|||||||||