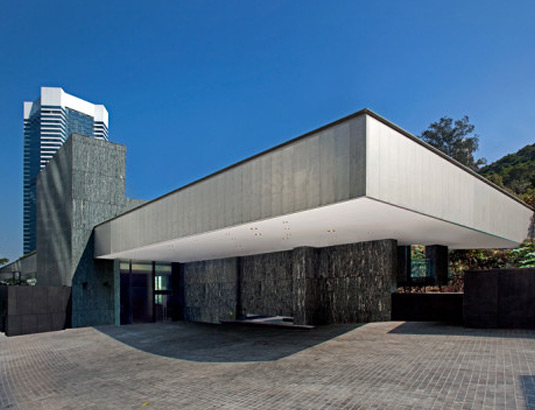 |
Asia Society-Hong KongAdaptive-reuse of a Magazine Barracks originally built for the British at the turn of the 20th Century achieves a vibrant 65,000 SF cultural center dedicated to education and cultural exchange. The Barracks area was converted into a 120 seat theater which includes dressing rooms, storage, control booth and support spaces. Carefully designed and detailed to support both Western and traditional Chinese performing art forms, acoustics are suitable for music and theatrical performances as well as lecture events. Project included a multi-purpose gallery space located within a new Entry Pavilion. The 25,000 SF gallery area design anticipated use for rotating exhibits, public assembly and special events. Black-out and acoustical curtains, sliding wood panels and an acoustically-designed ceiling enable the space the flexibility to accommodate a wide range of conference, meeting and social events.
|
||||||||||||
|
|||||||||||||