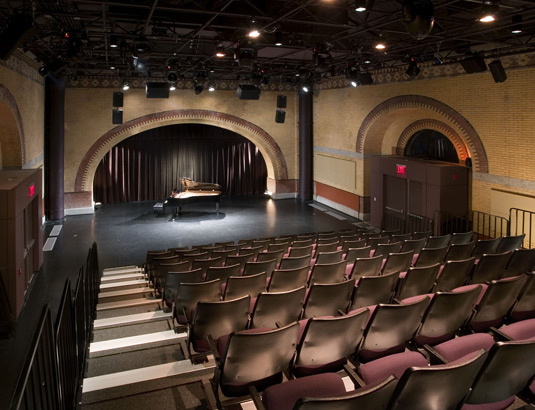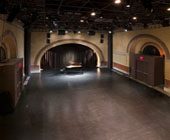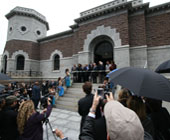 |
The Gatehouse / Harlem StageRe-purposing an 1890 stone building listed on the National Register of Historic Places and originally used as a water pumping station provides a 3,000-SF open / flexible-use performance venue for City University and dedicated home for the Harlem Stage. Two new floors were added to accommodate the lobby, patron amenities offices and dressing rooms. Operated by Harlem Stage/Aaron Davis Hall, the space showcases work by leading dance groups, theater companies and musicians. The masonry interior offers a strong natural acoustic setting ideal for music. Acoustic challenges included custom enclosures for roof exhaust fans, large sound-proof doors to control street traffic noise, preserving building’s historic aesthetic and accommodating acoustic flexibility with movable wall treatments designed to seamlessly integrate with the colored brick interior.
|
||||||||||||||||
|
|||||||||||||||||

