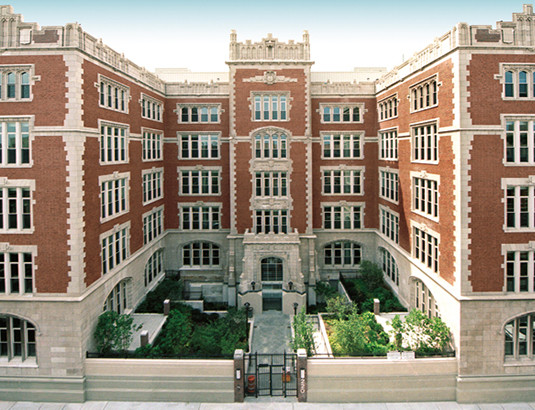 |
Harlem PS 90Conversion of a 100-year old school building to a mixed-use building resulted in a vibrant housing complex with 75 residential apartments and a community space [National Dance Institute] on the two lower ground floors. The historic charm was supplemented by design elements to minimize sound intrusion between living spaces and between the community dance institute which has an active after school and weekend program for neighborhood youth. Design accommodations were also provided for amenities including fitness room, garden terrace, lounge, work studio and media room.
|
||||||||||||
|
|||||||||||||