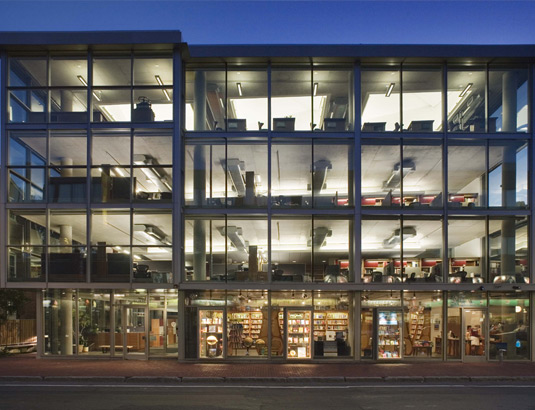 Photo: Paul Warchol |
Harvard University – Multi-Service Library FacilityNew 24,000-SF four-story building houses several administrative and support function offices for the University’s Library and Collection System. Building includes several conference and training rooms with AV equipment. The facility also includes several floors of open-plan areas, for which concern was expressed regarding speech privacy and control of distracting activity noise between work stations. Acoustic control in these areas entailed overcoming the challenge of relatively high ceiling height and exposed concrete slab ceiling. AD’s work accommodated speech privacy and distraction control in the open plan areas, excellent speech intelligibility in conference and meeting rooms, low background noise levels, and providing required sound isolation between spaces.
|
||||||||||||
|
|||||||||||||